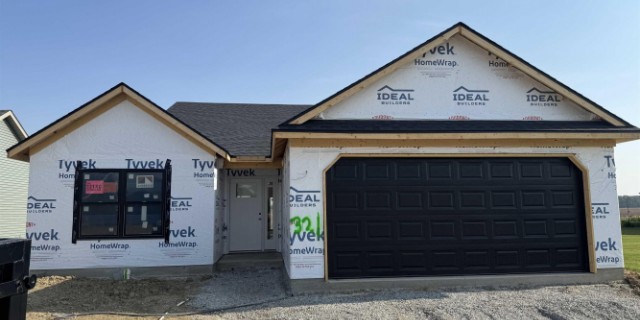Stella
Ranch or Villa
The Stella is a beautiful home with an open floor plan concept. It boasts a large kitchen with an island that overlooks the dining room great room. This plan is a must see!
Some pictures may include customization/changes to the floor plan per the homeowner’s direction.*
- Bedrooms: 2
- Bathrooms: 2
- Main Floor: 1,465 sq. ft.
- Garage: 468 sq. ft.
Related Communities
Available Homes

$274,754
1465 sq. ft.
2593 Hogan's Alley
Decatur, Indiana 46733
Decatur, Indiana 46733
























































