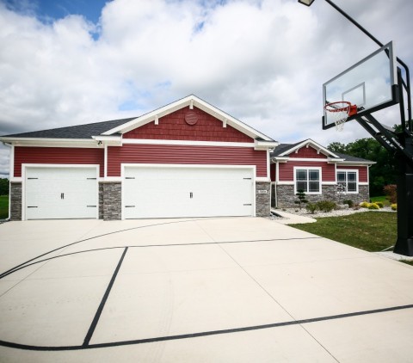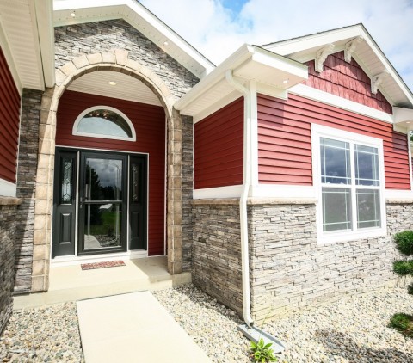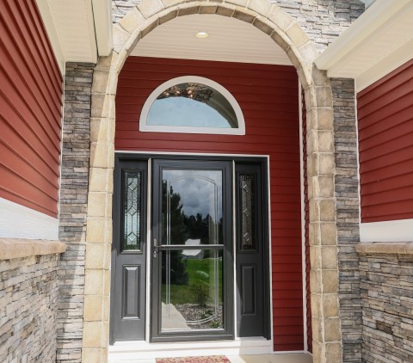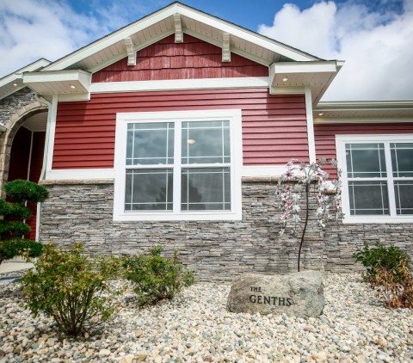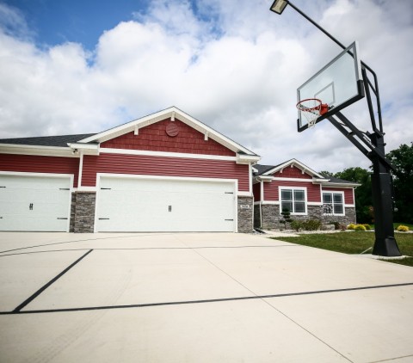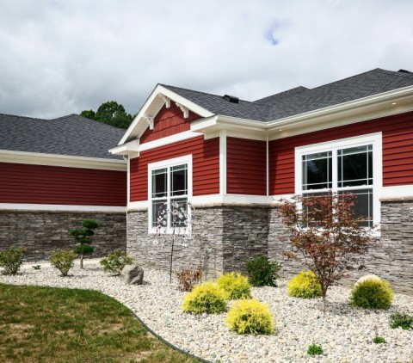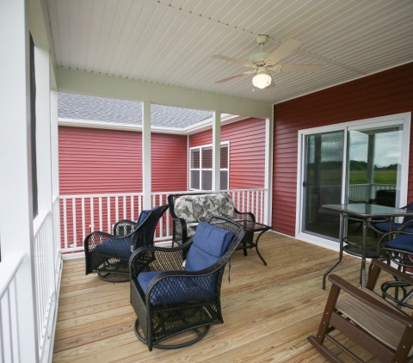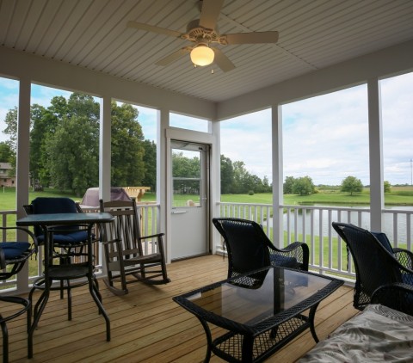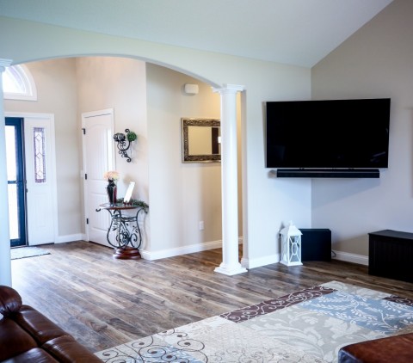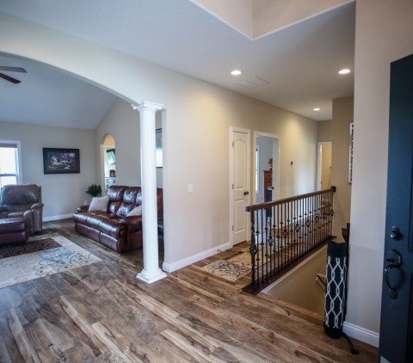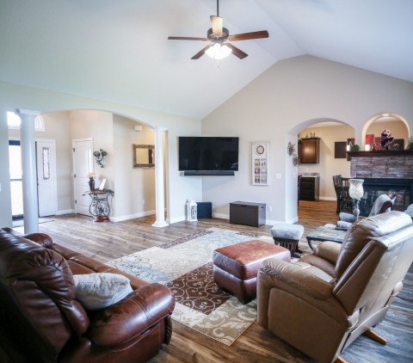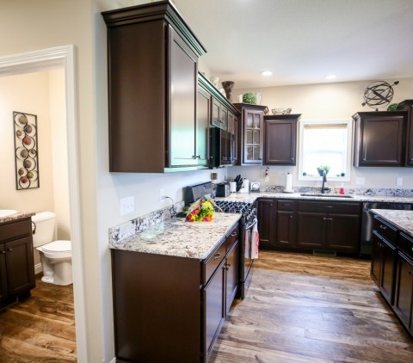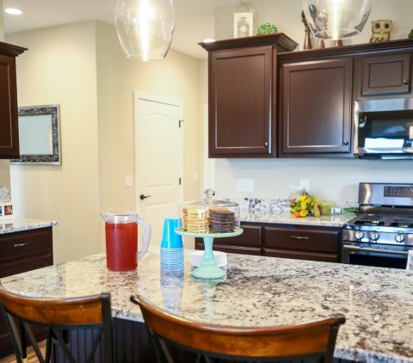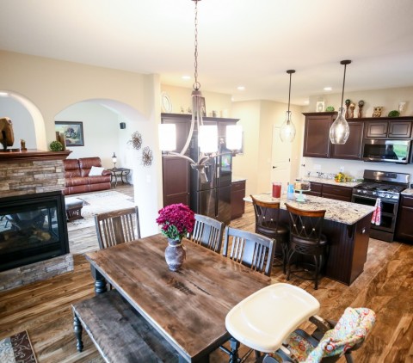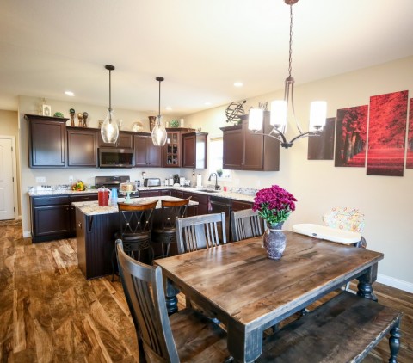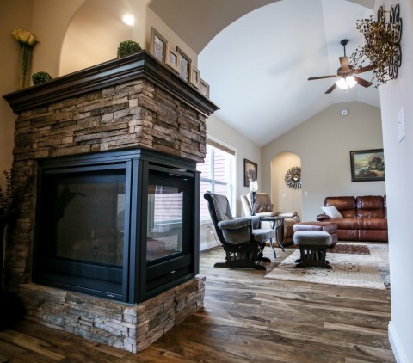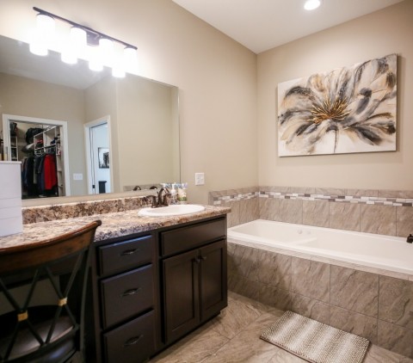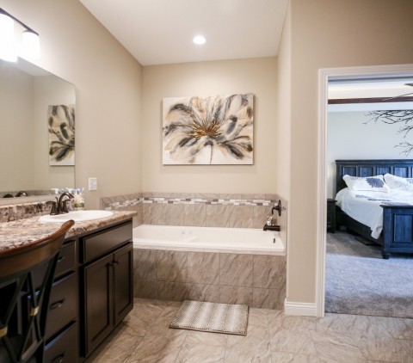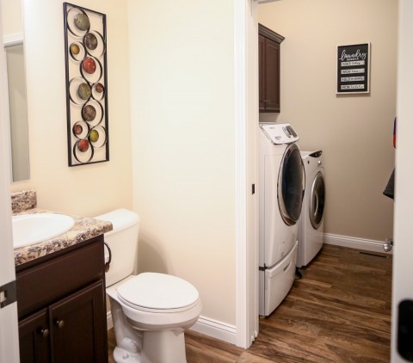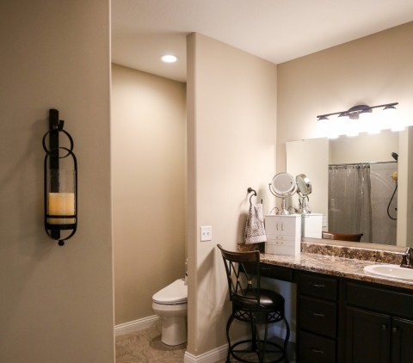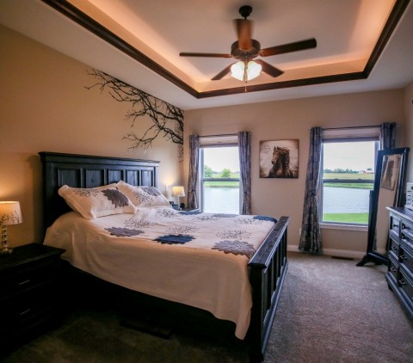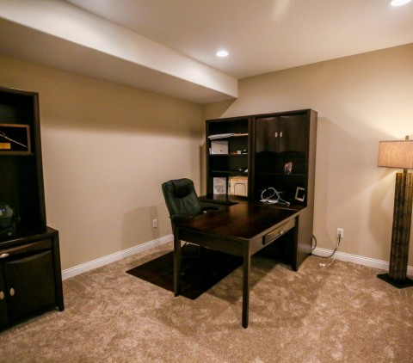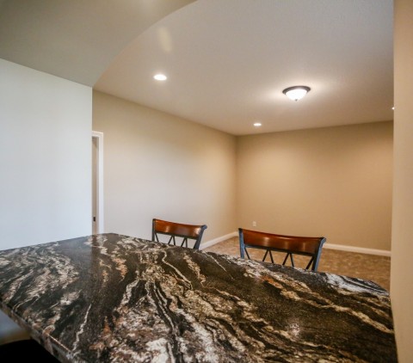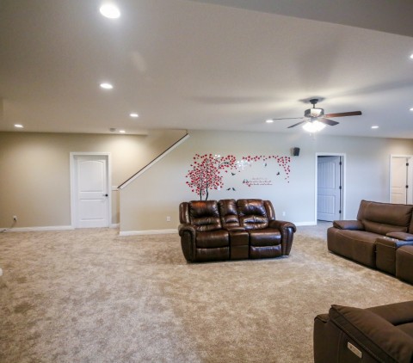Genth Residence - Custom Stratford 2
We can't think of a better example of a client utilizing one of our floor plans as a starting point for their custom home. The Genths utilized our Stratford 2 floor plan to begin designing their custom home, in part for its functionality and space configurations. They were attracted to the separation of the children's bedrooms from the master and also the addition of a fourth bedroom that differentiates it from the Stratford 1. Noah was a huge fan of the kitchen space and Danielle agreed that the U-shape kitchen was a nice roomy feature to have. The Stratford 2 really morphed into a custom build soon after finishes were picked out and a fully finished basement was added to the home along with a screened-in porch that overlooks the beautiful pond and serene wildlife soundscape. Thank you screened-in porch for facilitating maximum enjoyment of these nature views and sounds without the first-hand encounters.
